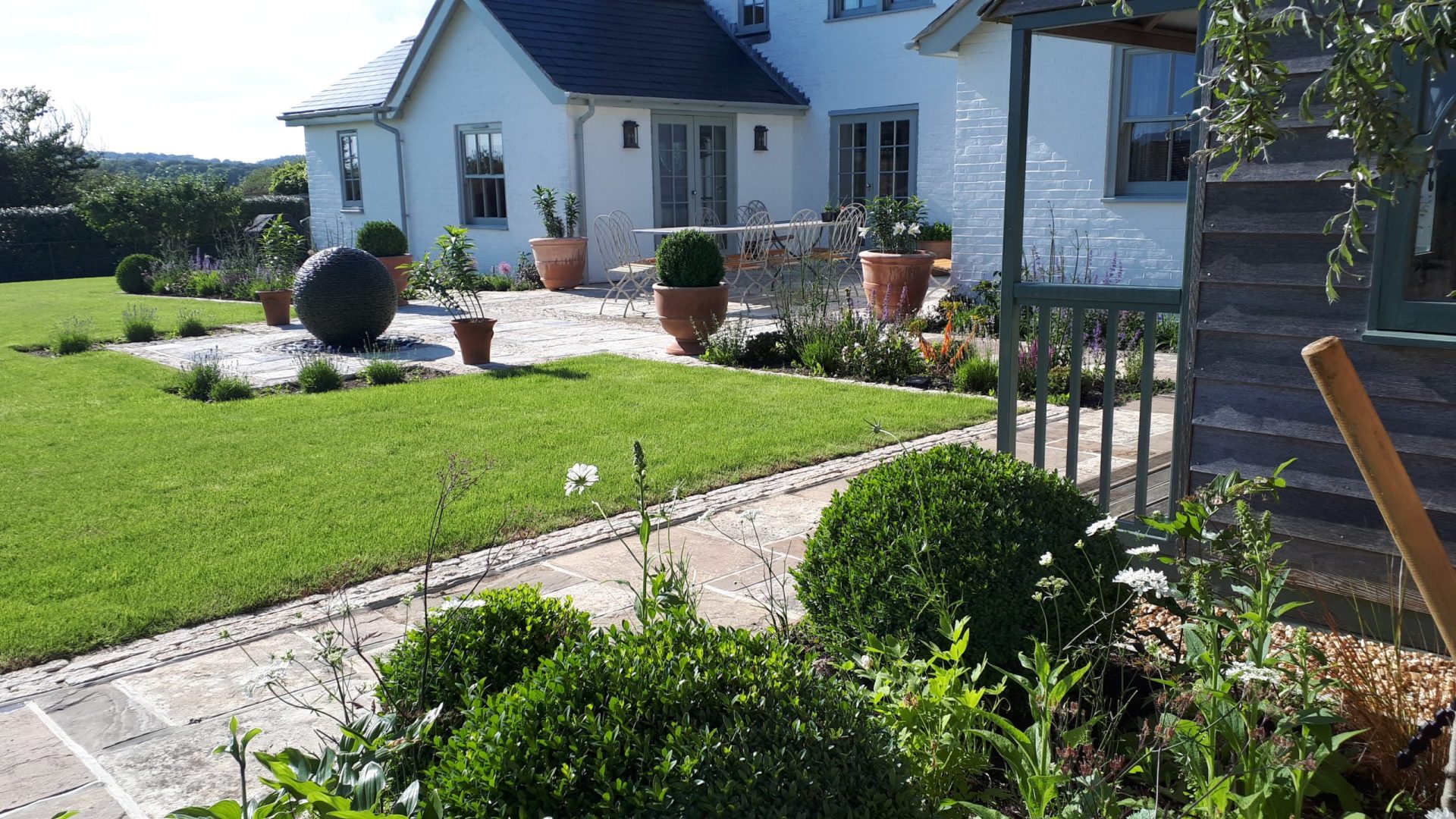Stage 1 - Initial consultation
We meet and I take down a detailed brief from you about everything you desire/require from the redesign of your garden.
This allows me to put together a personalised proposal running through everything we have discussed and outlining the fees appropriate to fulfil those requirements.
Stage 2 – Survey
On agreement with these fees and payment of a deposit, depending on the scale of the site either a third party surveyor or we will carry out a detailed Survey and Site analysis.
Using CAD and hand drawn sketches a concept plan develops
These ideas and concepts will be sent through to you to allow for a conversation to develop as work progresses, with a meeting at an appropriate time to discuss the final layout.
Stage 3 - Final Layout Designs
The formalisation of this final layout, further Presentation plans and Illustrations to demonstrate the overall design.
Discussions continue with regards to the final planting, styles, conditions etc.
Stage 4 - Structural / Technical Specification
Structural drawings for any particular building detailing
Specifications – covering all the finer details for construction
Electric/irrigation plans – as required
At this point we are ready to obtain quotes and then appoint a contractor.
Depending on where you are we work with a selection of great landscape contractors or can find one suitable. Equally we are very happy to work with your own builders.
We start to have further more detailed discussions with regards to the planting.
Working up initial suggestions into a formalised Planting plan.
Stage 5 - Work Begins
Commencement of construction
We help to oversee the build and liaise with the contractor over all the details as required.
Stage 6 - Final Steps
Finally the planting is all confirmed and typically plants are supplied and planting is undertaken by us as building work completes.
At this point we often help sourcing Furniture etc.
Any finishing off





